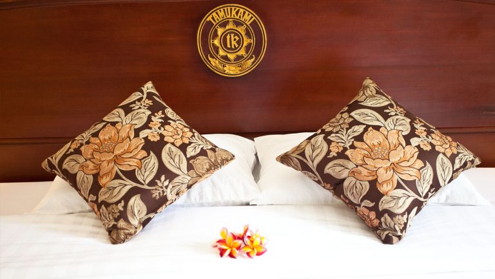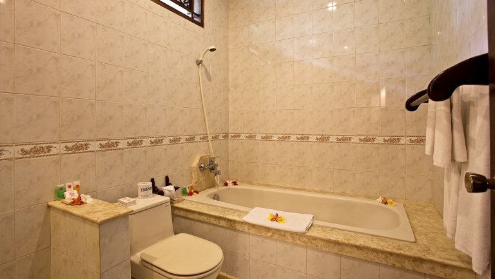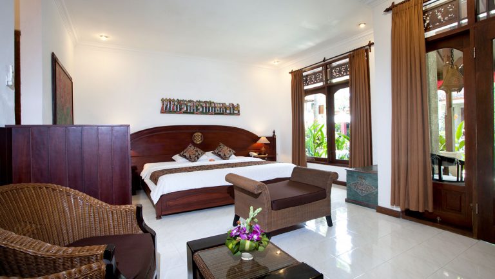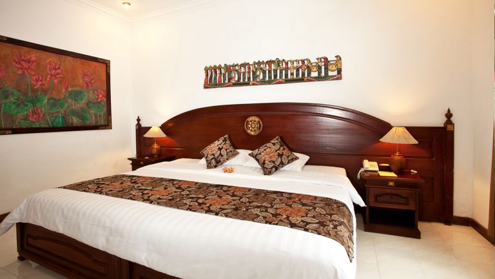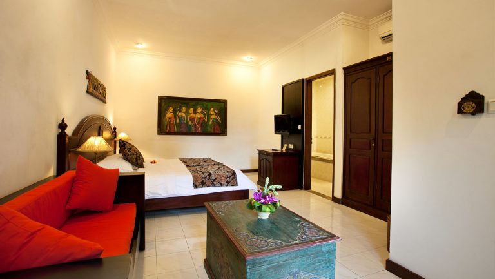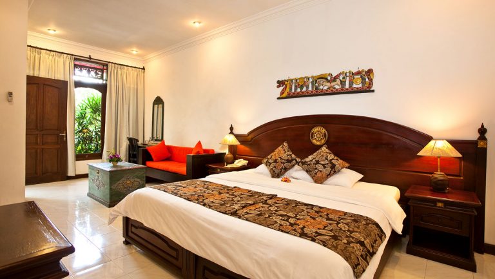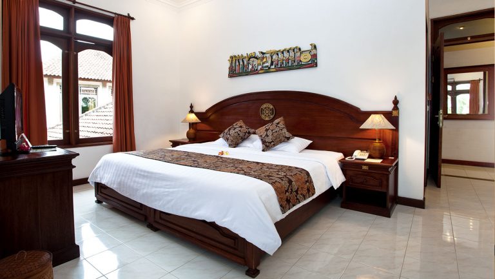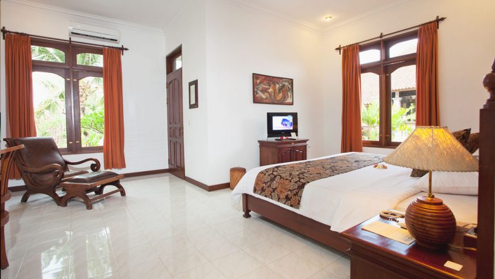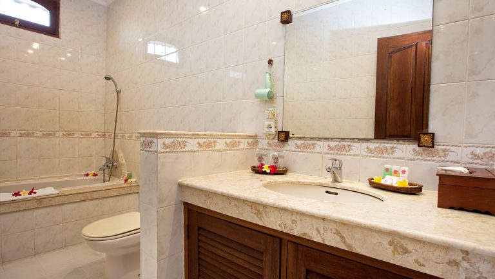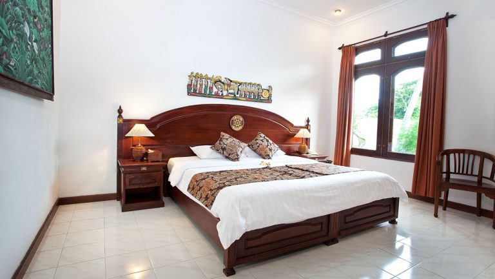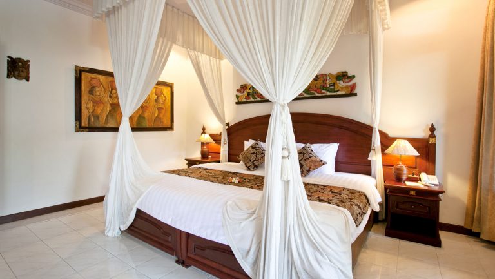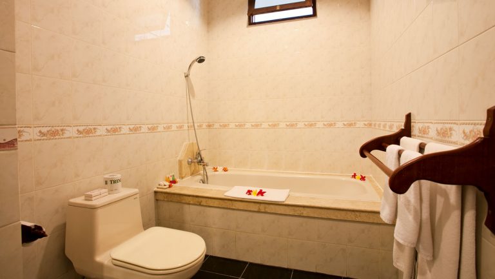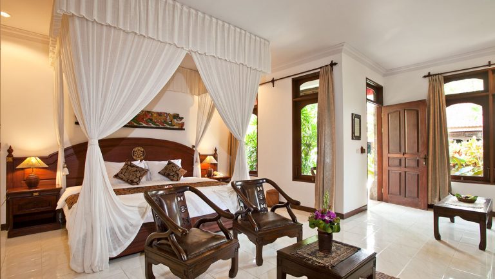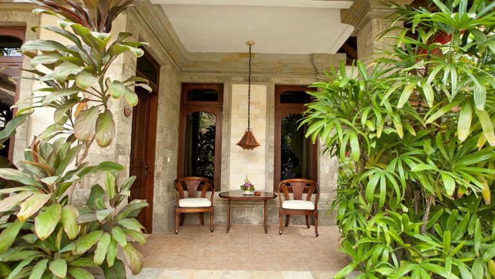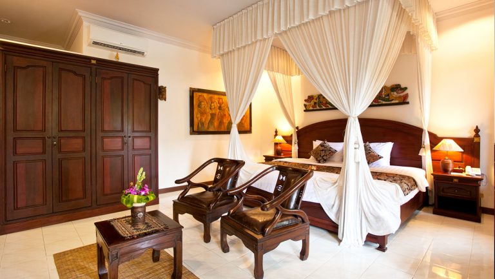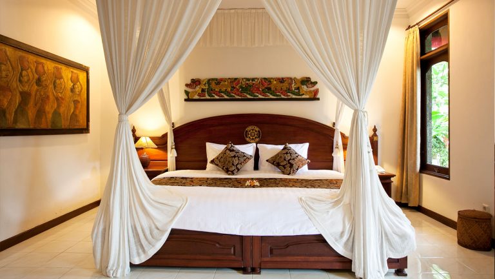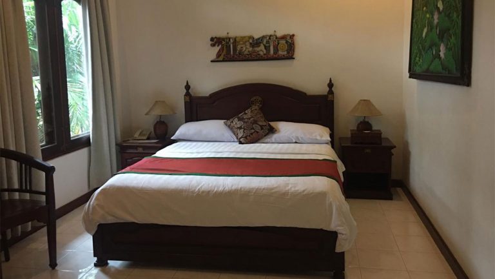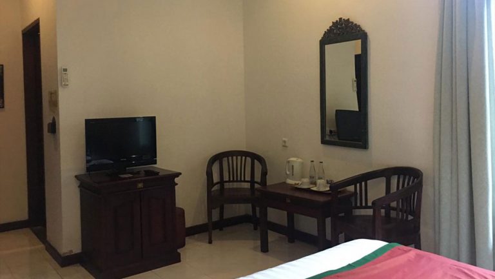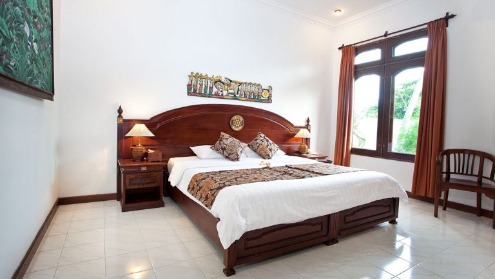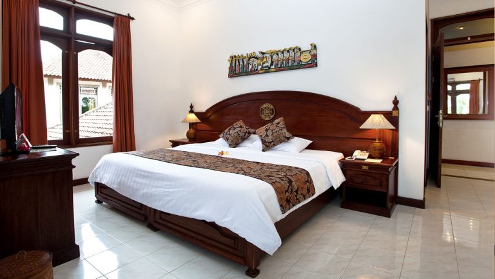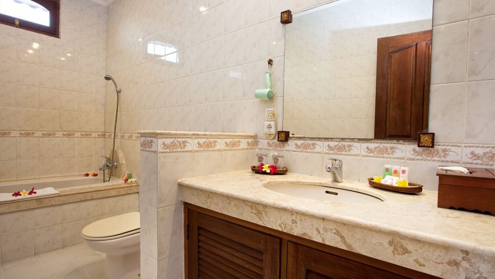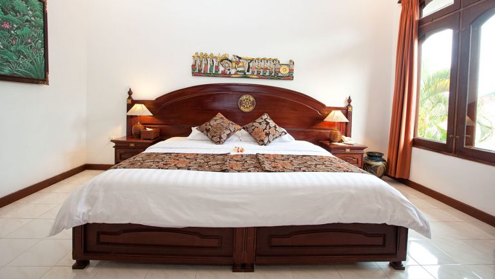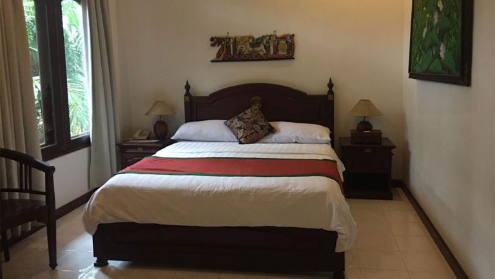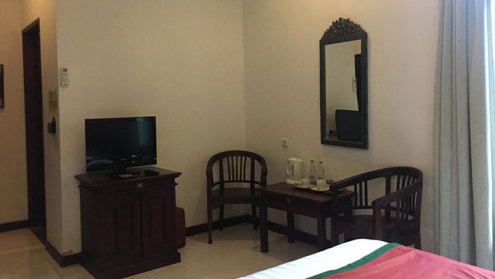OUR ACCOMMODATION
Suites & Room
TamuKami hotel has 10 superior rooms, 6 Bungalow Suites, 1 Family room, and 1 Tamukami Suite. Every room can be set up in double or twin version, we made all our rooms 3.00M high for an airy room space and capacious. All the rooms and suites has their own balcony overview to the swimming pool and the garden, and are equipped with comfortable modern amenities, wooden furniture completed with writing desk, facilitate with an individual controlled AC, Satelite Color TV (Local & International Channel), IDD Telephone, Mini Bar, Fully equipped Bathroom, such as Bath tub and shower with hot-water, hairdryer, etc. All Rooms (except Standard Room) and Suite’s can also comfy for an additional extra 1 person (adult) with an extra bed.
OUR ACCOMMODATION
Bungalow Suite
All the Bungalow Suites located in three block buildings, on ground floor surrounded by the swimming pool, The approximate dimensions are:
7.50M x 7.00M ( 52.50 sqm ) including a bathroom 7.50M x 2.00M (a separate shower & dressing area) and a balcony sized 2.00M x 3.ooM .
Also Extra furnished with extra rattan sofa, LCD TV & Coffe making facilities.
OUR ACCOMMODATION
Superior Rooms
Those 10 Superior Rooms, 4 are located on the ground floor and 6 of them located on the second floor (upstairs). The approximate dimension are:
- 2 rooms sized 7.30M x 5.70M (41.61 sqm) Including Bathroom 3.80M x 1.80 M and a Balcony 2.00M x 3.00M.
- 8 rooms sized sized 6.70M x 5.70M (38.19 sqm) including a bathroom 5.00M x 2.00M and a Balcony 1.80M x 2.70M.
OUR ACCOMMODATION
TamuKami Suite
Located at the ground floor, one of our best room and often used as the Honeymoon Suite. This suite is extra furnished with four-poster bedding, leather sofa, DVD Player and completed with Coffee making facility as well. The approximate dimensions are:
8.50M x 5.50M ( 46.75sqm ) including a bathroom 4.00M x 2.00M and a balcony 3.30M x 2.10M.
OUR ACCOMMODATION
Family Room
Located Upstairs, Composed of 2 rooms connected, ideal for a family with 4 adults or 2 adults and 2 children. The approximate dimensions are:
Totally is 67.71 sqm, ie:
- 1 room sized superior room, 7.30M x 5.70M including a Bathroom 3.ooM x 1.80M and a balcony 2.00M x 3.00M, connected with the room sized 4.50M x 5.80M, including a bathroom with stand shower sized 3.00M x 1.20M. Each rooms are equipped with their own separated facilities.
OUR ACCOMMODATION
Standard Room
The room sized 3.50M x 4.50M, including bathroom with stand shower sized 3.00M x 1.20M. This room is not equipped by Bath up and Balcony

